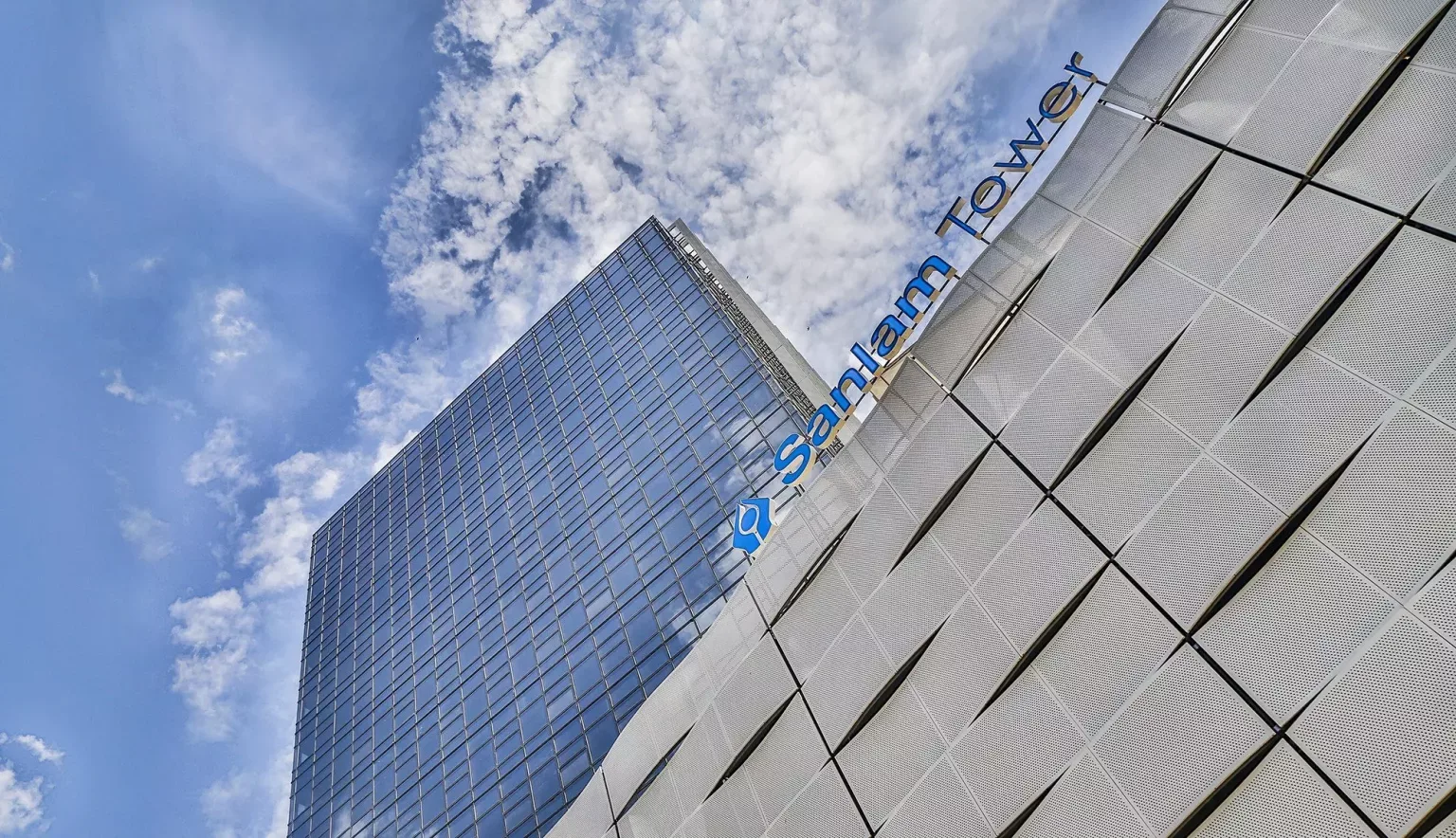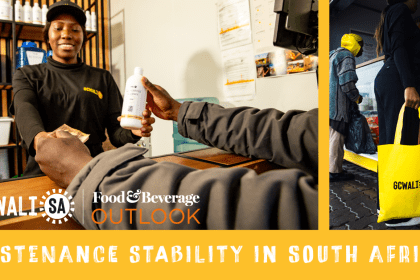People lie front and centre to the approach of GAPP to architecture and urban planning, the South African firm working across borders having played a lead role in many of its home nation’s landmark buildings.
THE ARCHITECTURE OF COLLABORATION
The late British-Iraqi architect Zaha Hadid once said that “architecture is really about wellbeing”.
Reminding us of the impact a construct can have on any given individual’s life, Hadid’s observations reveal how the thought process behind an architect’s work stretches far beyond simply an assembly of materials to provide shelter.
“I think that people want to feel good in a space… on the one hand it’s about shelter, but it’s also about pleasure,” she went on to say.
For South Africa-based GAPP Architects & Urban Designers (GAPP), these words resonate particularly strongly.
“GAPP considers people at the heart of its architectural ethic and is inspired to find thoughtful and reflective design solutions to complex needs,” explains Director Sarvin Naidoo.
“The guiding aspiration for all our projects is to achieve sustainable, liveable, high quality and vibrant living environments. Our goal is to ensure that your project makes a positive contribution to the transformation, regeneration and rebuilding of our built environment.”
Naidoo has been part of the GAPP leadership team since 2006, the firm built on 40 years of track record which has seen it rise to one of South Africa’s foremost legacy architecture and urban design players, its award-winning portfolio made up of some of the country’s most prestigious and high-end signature buildings.
A key differentiator? The ability to design, deliver and manage large and complex public, commercial and institutional work for a wide client base, including both public and private sector clients.
“GAPP’s strategic market positioning is providing professional services targeted at sustainable, innovative solutions supported by a high-end design brand, expert technical knowhow, and by employing talented professional architectural and urban design staff engaging in a wide range of complex and varying activities,” Naidoo adds.
THE ART OF COLLABORATION
Central to GAPP’s recent strategy has been a concerted effort to work beyond South Africa’s borders.
Through establishing non-equity cooperative alliances with partners across the likes of Kenya, Rwanda, Nigeria, Botswana, Ghana, Uganda, Malawi, Mozambique and Zambia, among others, the firm has mastered what Naidoo refers to as the art of collaboration.
Indeed, GAPP has become a trusted foreign partner in these markets thanks to the cost-effective and responsible resourcing operating model of its partnerships. For most projects, GAPP serves as the lead design consultant and is responsible for the upfront concept and design development work stages, while the host country partner oversees the latter work stages such as local authority submission, contract administration and project close-out.
It has proven to be a winning formula, a landmark example being the completion of Coca-Cola East Africa’s headquarters in Nairobi in 2005, a project which provided a catalyst for GAPP to grow both its regional architecture and urban design portfolios.
Kenya continues to represent an active market for the company.
Here, Naidoo highlights two standout commercial developments for insurance firms British American Insurance Company (Britam) and Sanlam Insurance, both in the capital city.
“Designed by Chris Kroese, a former director of GAPP, Britam Tower’s prominent design arose in response to the client brief to define a modern, yet elegant building within Nairobi’s skyline,” says Naidoo. “Inspired by the iconic Mount Kenya, the prismatic geometry allows for a variety of floor plate sizes and tenant requirements while providing panoramic views over the surrounding city.
“Each level is designed to maximise available floor space, promoting collaboration and visuospatial exploration – highly conducive to a healthy work environment.”
With its 31-storey tower, Britam Tower is adding 31,500 square metres of lettable commercial space to the region, the 18-storey Sanlam Tower contributing another 15,000.
“Sanlam Tower draws upon lessons learned on previous projects to create a timeless design that will appeal to many generations while remaining appropriate to its lifecycle,” Naidoo continues. “It was designed to be constructed quickly and within the allocated budget, but keeping in mind its functionality and durability after completion.
“Sanlam Tower features a unitised curtain wall glazing system that is applied to all four façades. Unitised curtain wall systems are typically completed off site and hung on the building structure, providing significant benefits to larger projects by facilitating a more efficient installation, reducing costs on site as well as providing better thermal and quality control of the interior climate.
“The façade design also highlights the thoughtful consideration given to the correct combination of solar factor and U-value requirements, essential in cutting down the net energy requirements of the building.”
SYNERGISED WITH URBAN DESIGN
Both projects discussed by Naidoo are testament to the collaborative approach to business adopted by GAPP, the firm also priding itself on collaboration between disciplines and with a wide variety of strategic alliance partners across the continent.
This is where fellow Director Erky Wood enters the conversation. A specialist in urban planning who has learned directly from some of the field’s early pioneers, Wood is all too aware of the need for architecture and urban planners to appreciate each other’s contribution to the bigger picture.
“One cannot understand urban policy without understanding its three-dimensional implications in form and space,” he says, “and architecture’s real value lies in the contribution it makes to urbanism and the society, economy, culture and symbolism of the city.
“Sadly, if not seen through an urban prism, architecture may not only fail to make this contribution but in fact withdraw this energy from the city. Many firms have now embraced this, but I think it’s fair to say GAPP pioneered it at scale.”
Wood’s mentor – the late GAPP Director and great friend Glen Gallagher – studied under Louis Khan, a professor of architecture in the early 1960s at the University of Pennsylvania, where modern urban design is largely accepted to have grown its roots.
GAPP thus has urban design engrained in its DNA, and Wood has also adopted the ethos of two fellow South African heavyweights.
“Roeloff Uitenbogaardt and Dave Dewar, two doyens of urban design in this country, coined the mantra ‘in optimising nothing, we optimise everything’,” he continues. “This means that if we optimise any single aspect of the city in isolation, we perforce compromise other aspects of the urban system.
“We do this catastrophically in South Africa in so many ways, and the sterilisation of the city’s economic and social capital through traffic engineering is possibly the most obvious and lamentable.”
GAPP is doing its utmost to address this imbalance.
Wood cites the Ntshongweni initiative as a prime example of how individual buildings and their urban context can be synergised effectively.
Situated in Durban, the project offers the opportunity to address the green re-industrialisation of the city through waste management, skilled recycling, waste-to-energy, fly-farming, utility provision and training, urban agriculture, intensive market gardening, and many other means.
“This has allowed us to think well past the levels of planning usually associated with a new town,” Wood explains. “Over the past 15 years there’s been great strides in environmental sustainability – mostly this has been in green architecture, but more recently has moved to the ‘green precinct’ which translates to architecture at scale within a sustainable urban context.
“Our ambition has always been to escalate this to the city or new town scale and the Ntshongweni development framework gave us the opportunity to go to ground-breaking levels, even by international standards.
“Beyond the technology, the most fundamental criticality of urban sustainability is the inclusion of everyone into a city commonwealth. Where the few with much live in cities that exclude the many with little, no city can be sustainable.”
BEYOND BORDERS
It is not just in cities that GAPP is helping to transform built environments for the better.
Naidoo has already highlighted the multifaceted nature of GAPP’s expertise, and this also stretches into developments in rural communities. Once more this is centred around the art of collaboration, especially within local communities.
Here Naidoo introduces fellow GAPP Director Sally Tsiliyiannis, who has worked as a design architect and coordinator on many of the company’s high-profile works, most notably in the tourism sector through large-scale hotel projects in the Western Cape, among others.
But her attention now lies firmly in rural hospitality developments, not least in Rwanda where the Singita Kwitonda Lodge & Kataza House have recently been front and centre of her priorities.
“Rwanda is a fascinating country to work in,” Tsiliyiannis says. “This small landlocked country’ shows an amazing turnaround from the genocide that occurred not so long ago in the 1990’s.
“With a background of working on large scale, complex urban projects such as hotels with 400-plus rooms, the fact there are only 12 rooms marks a massive change in thinking. It is a more intuitive design that embraces the principles of low impact architecture. Nature is always allowed to be the hero and you can really focus on the things that matter.
“But the smaller scale doesn’t mean less work. Today there is no shortage of beautiful lodges in the wilderness. It has become a very competitive market, and to stay one step ahead of the game means continuously coming up with new ways of looking at the same things.”
Singita Kwitonda Lodge and Kataza House are set on a 178 acres of remote land on the edge of the Volcanoes National Park, the lodge made up of eight luxury guest suites and Kataza House serving as an exclusive four-suite villa.
The focal point of the project was and continues to be community participation and empowerment. For example, more than 500 local artisans and builders were employed during the construction period, while most of the building components were made on site using locally sourced materials, including the woven bamboo ceilings, volcanic stone walls and eucalyptus screens.
“We finished the project in 2019 after five years of work, and the community played a massive part, which was a personal highlight and the most rewarding part of the whole development,” Tsiliyiannis adds.
“It can be incredibly challenging uncovering the best local creatives in an area, but it is also extremely rewarding when you do. In Rwanda, we worked hard to procure the appropriate materials and drew inspiration from watching how local villagers live and work. This allowed us to create extraordinary things with very ordinary materials, providing solutions that are both organic and surprisingly sophisticated.
“Architects have a reputation for being somewhat egotistical, but working with people of the area you truly feel part of something bigger and more important. We have been incredibly blessed by who we have met on this project.”
Singita is a longstanding client of GAPP, this portfolio of work perfectly showcasing the variety of projects the firm has immersed itself in during the course of its more than 40 years to date.
And looking ahead, Tsiliyiannis, Wood, Naidoo and the entire GAPP team are determined to continue contributing positively to the urban and rural built environment to the betterment of communities, be them in South Africa, Kenya, Rwanda or elsewhere on the continent.
Naidoo concludes the conversation by reflecting these sentiments. “GAPP’s value proposition is defined by its pursuit for design excellence and innovation,” he says.
“This is approached uniquely for each and every project where all design opportunities are explored and interrogated through an iterative design process.
“GAPP’s aspirations and guiding principles are to employ a contextually appropriate architectural ethic to the built environment that is reflective of culture and heritage. Our value discipline is focused on client intimacy and being able to deliver to clients exactly what they want in ways they never thought imaginable.”































