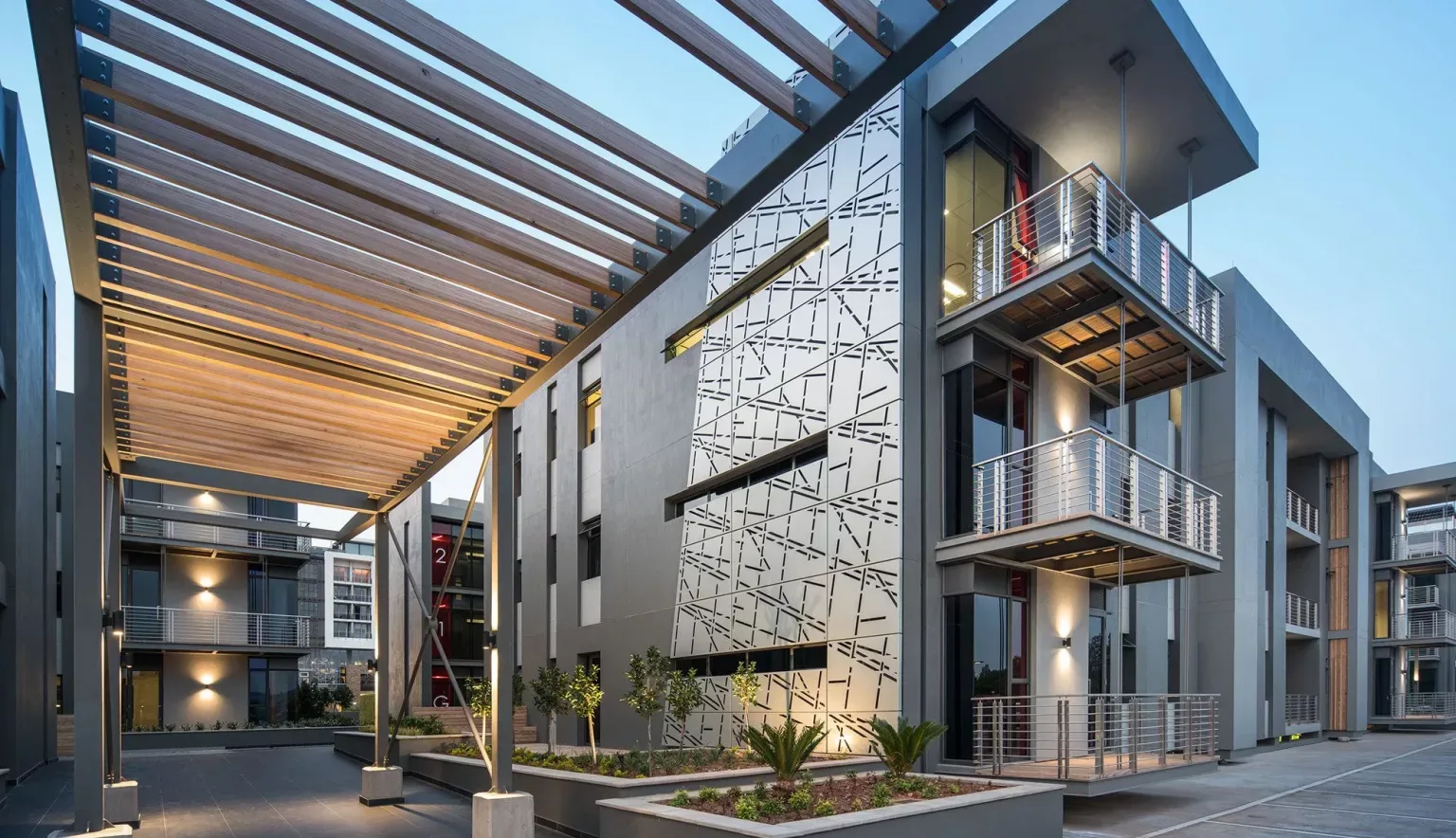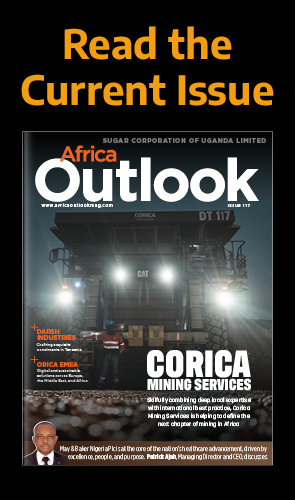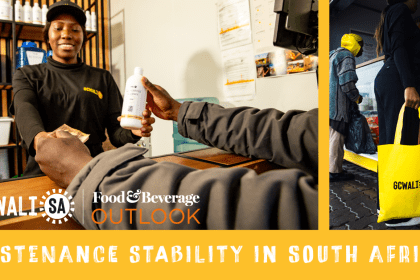By adopting a human-centric design ethos, AMA Architects continues to be front and centre of landmark developments across city districts in South Africa.
THE URBAN REJUVINATOR
Much like the economy, urban areas go through cycles of prosperity and decay, peaks and troughs.
Take Johannesburg’s Central Business District (CBD). Still the densest area of skyscrapers in Africa, it thrived during the economically prosperous period of the 1960s and 1970s, signified by the completion of the Carlton Centre, the continent’s then tallest building.
However, with the failing apartheid politics and through until the late 1990s, the CBD became a no-go zone and virtual ghost town, a shadow of its former glory and dogged by crime and neglect. Residential and commercial occupation plummeted, with people and businesses opting for more secure houses and offices in the northern suburbs of the city.
Fast-forward to today and the situation is gradually improving once more, the government of Gauteng and many large banks establishing themselves in the area. Gentrification efforts, including the mass rollout of CCTV and development of historical buildings, are helping to reduce crime and encourage people back to the CBD.
Indeed, for Adrian Maserow and AMA Architects, the key to revitalising an urban environment can lie in an individual building as a catalyst for transformation.
It is what the Sandton-based practice specialises in as Maserow, the Managing Director, explains: “AMA is a leading and broadly skilled mixed-use architectural and interior design specialist firm that benchmarks its skills and achievements to an international architectural conversation concerning placemaking and the humanisation of our urban fabric.”
In Johannesburg’s CBD, that individual building as a catalyst for change is the Absa Towers Main building.
“The building at 30 storeys high remains an iconic city landmark, however, its redevelopment represents a powerful manifestation of ongoing efforts to claw back the Johannesburg central business district from the socially and economically debilitating effects of neglect, grime and crime,” Maserow continues.
This mixed-used building enables Absa (a prominent South African bank) to simultaneously occupy less space, facilitated by its offices’ flexible workplace planning, while also fulfilling its vision of contributing to the community and providing impetus for the rejuvenation of this part of the CBD, including 20 floors of low-cost economic residential accommodation in Johannesburg.
This translates into 520 apartments atop of 10 floors of office space, a retail ground floor with coffee shop, restaurant and recreational areas, childcare facilities, a public square with planted park-like enclaves and integrated public transport facilities. The ground floor will house the Absa Art Gallery, while a sky deck occupies amenities on the 15th floor.
Thanks to its human-centred design approach, AMA will be leading the creation of an urban space that will help underprivileged residents and small businesses to thrive in the city, the scheme also heavily advocating pedestrianisation of the inner city.
Its target rent level for the development is R3,000 ($205) a month, while the development process will see local businesses and suppliers favoured in its construction and employment.
The development also has sustainability in mind. Maserow explains: “Denser urban living residences nearer to work opportunities is highlighted as an essential strategy to ensure limiting carbon emissions. The adaptive reuse of an existing but outdated structure is reinforcing sustainability by reducing the need for new building construction.”
UBUNTU: I AM BECAUSE WE ARE
Of course, not all requirements can be met by revamping existing structures.
In Centurion, the recently completed headquarters building designed for the mining firm Exxaro, The ConneXXion, represents a landmark project for AMA Architects and all associated with this remarkable project.
“Encouraged by the philosophy of ‘ubuntu: I am because we are’, the African philosophy of inclusivity embraces true diversity as it transitions its working community from old to new, and becomes the generator of a recognisable humanistic architecture in this head office,” Maserow says.
“Its curvaceous form, and a seamless boundary experience with pedestrian links to the Gautrain station and the Centurion Mall, together with neighbouring shops, is the context of the Exxaro head office location.
“In Africa, we respond well to nature, its pristine light, lush plants and fresh air, and to the natural textures of warm woods and soulful organic materials that shape the tactile nature of this architecture. Through generous fluid spaces, the presence of the Centurion sky formed in its abstracted cloudlike-patterns is reflected in the curves of the glazed ‘canvas’.”
Covering 18,000 square metres of activated office space, The Connexxion has a five-star Green Star rating and will attain a first-time WELLNESS rating in South Africa.
Among the many features of this ultramodern working space is an incredible atrium with attractive central stairways to cut down on lift usage, an ETFE roof to allow for natural light into the heart of the building and several water and energy saving features such as specially adapted taps, energy-efficient lighting and photovoltaic panels plus electric vehicle charging points.
The ConneXXion is just one of many successfully completed and sizable developments designed by AMA Architects in recent times across many parts of South Africa. Masingita Towers, The Clientele Head Office, the Atholl Towers, Sandton Skye Apartments and Cosmo Mall are examples of prominent projects which are valued additions to the architecture of Johannesburg.
A reliable and knowledgeable supplier network is recognised by Maserow as central to the company’s longstanding reputation, and this together with the ability to stay abreast of key technological trends in construction help to drive AMA’s passion for visionary designs.
And it is on a forward-thinking note that he delivers his closing remarks.
Having established itself locally as a dynamic architectural firm able to execute excellence across a spectrum of building and development types, expansion into new territories could be on the horizon.
Looking ahead to the future, Maserow concludes: “We continuously seek new paths to grow our footprint as a leading architectural firm – both locally and hopefully abroad.
“Each project we complete has an impact that positively resonates with the people who use and live in our environments. Our highly driven ambitions are always challenged with new project scope and functions and, because we focus on people, our vision consistently drives a fresh and hugely appealing brand of architecture.”





















